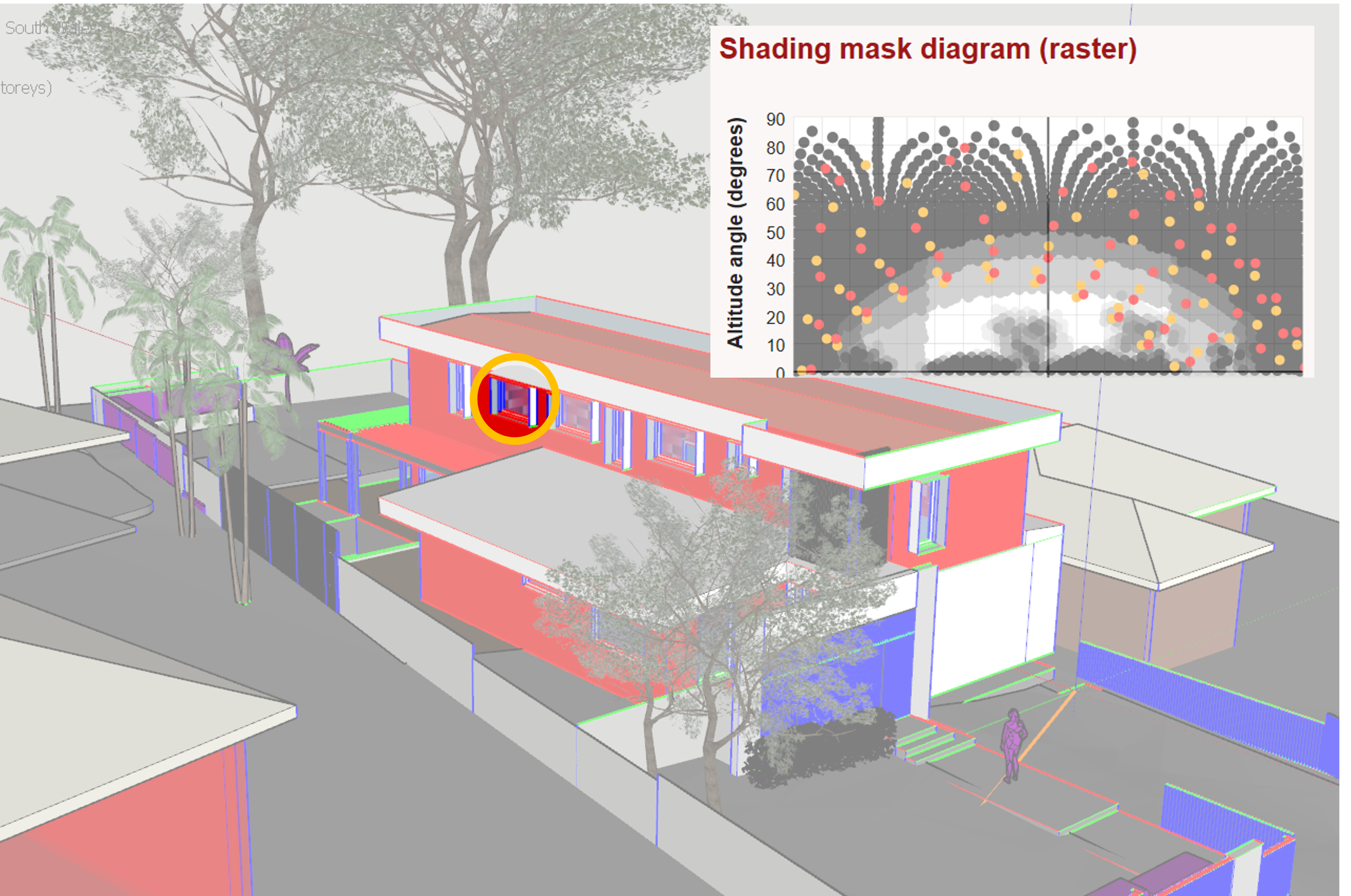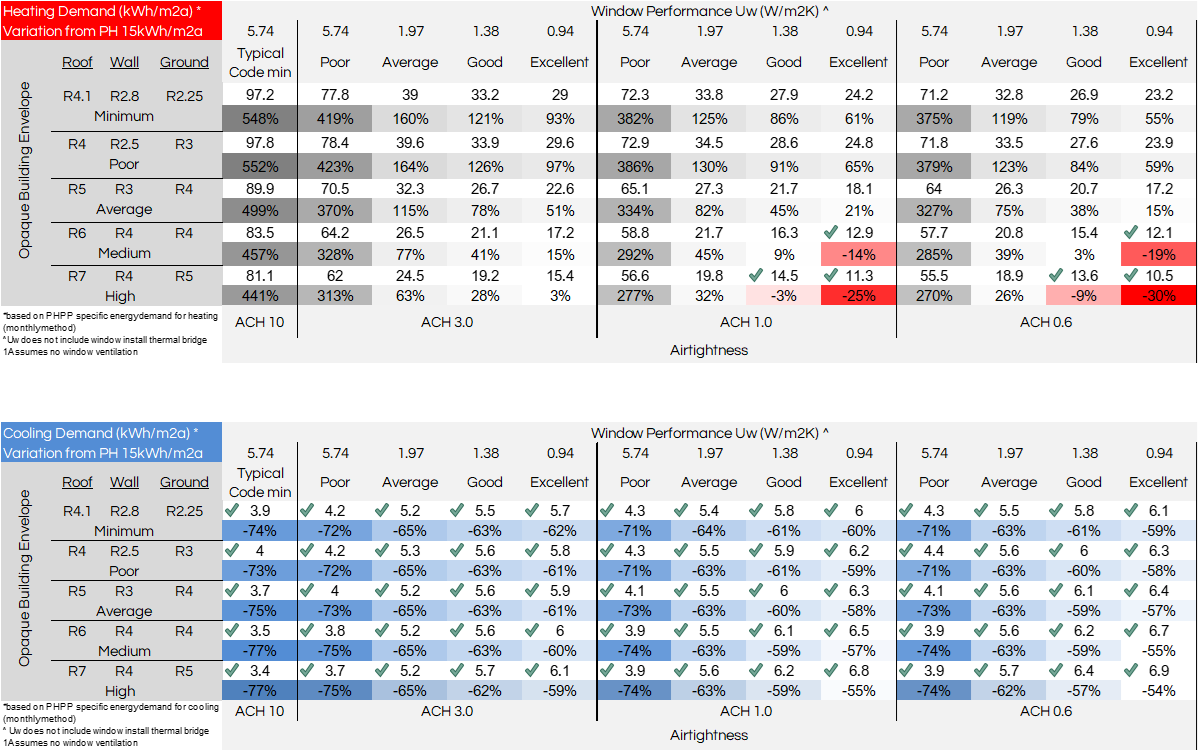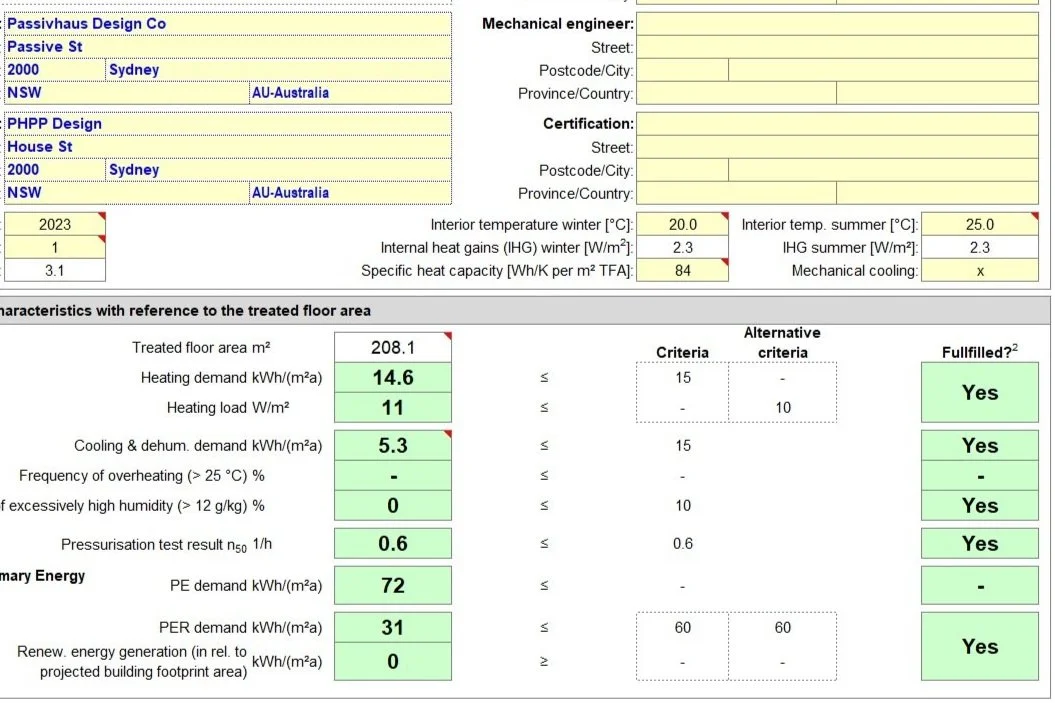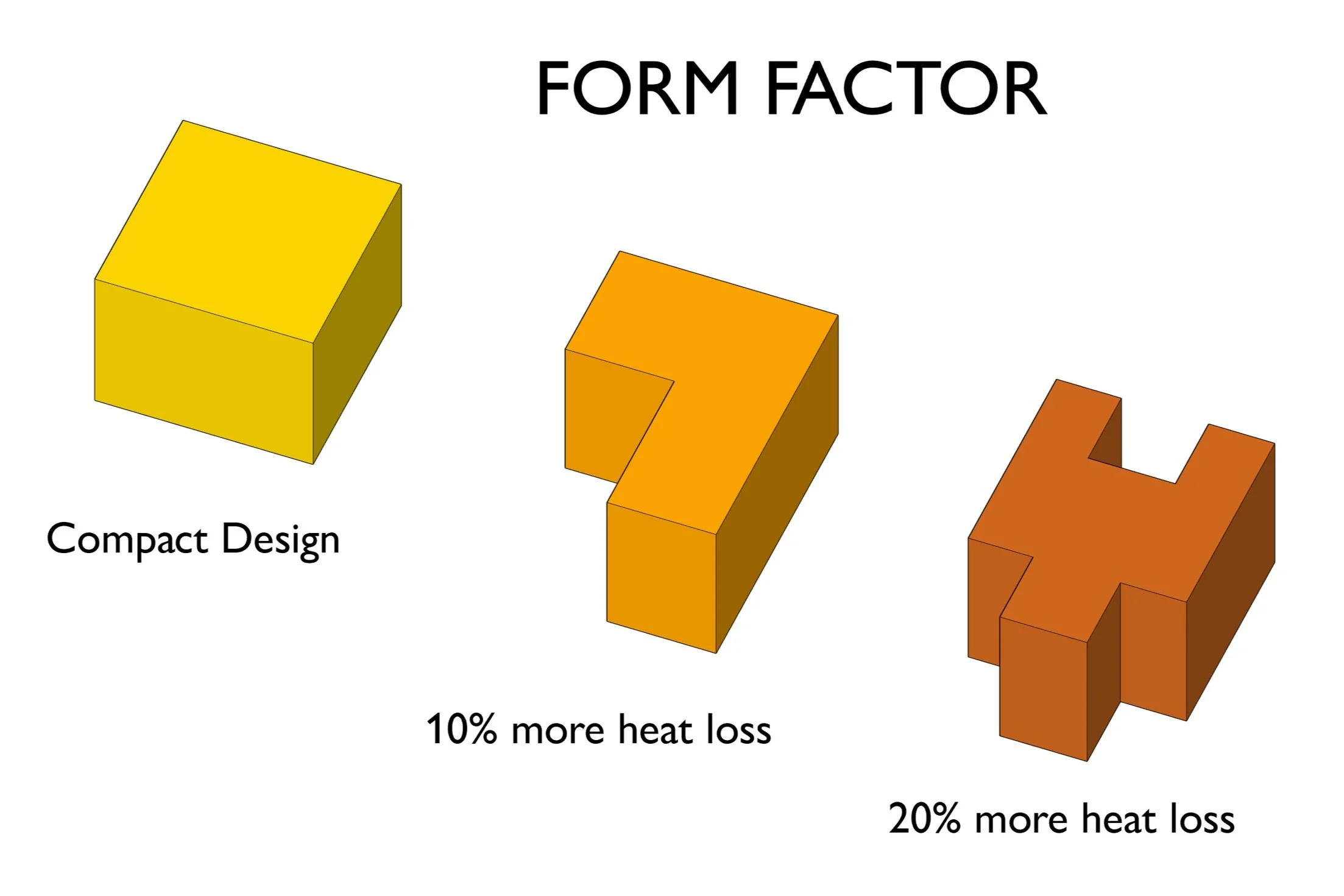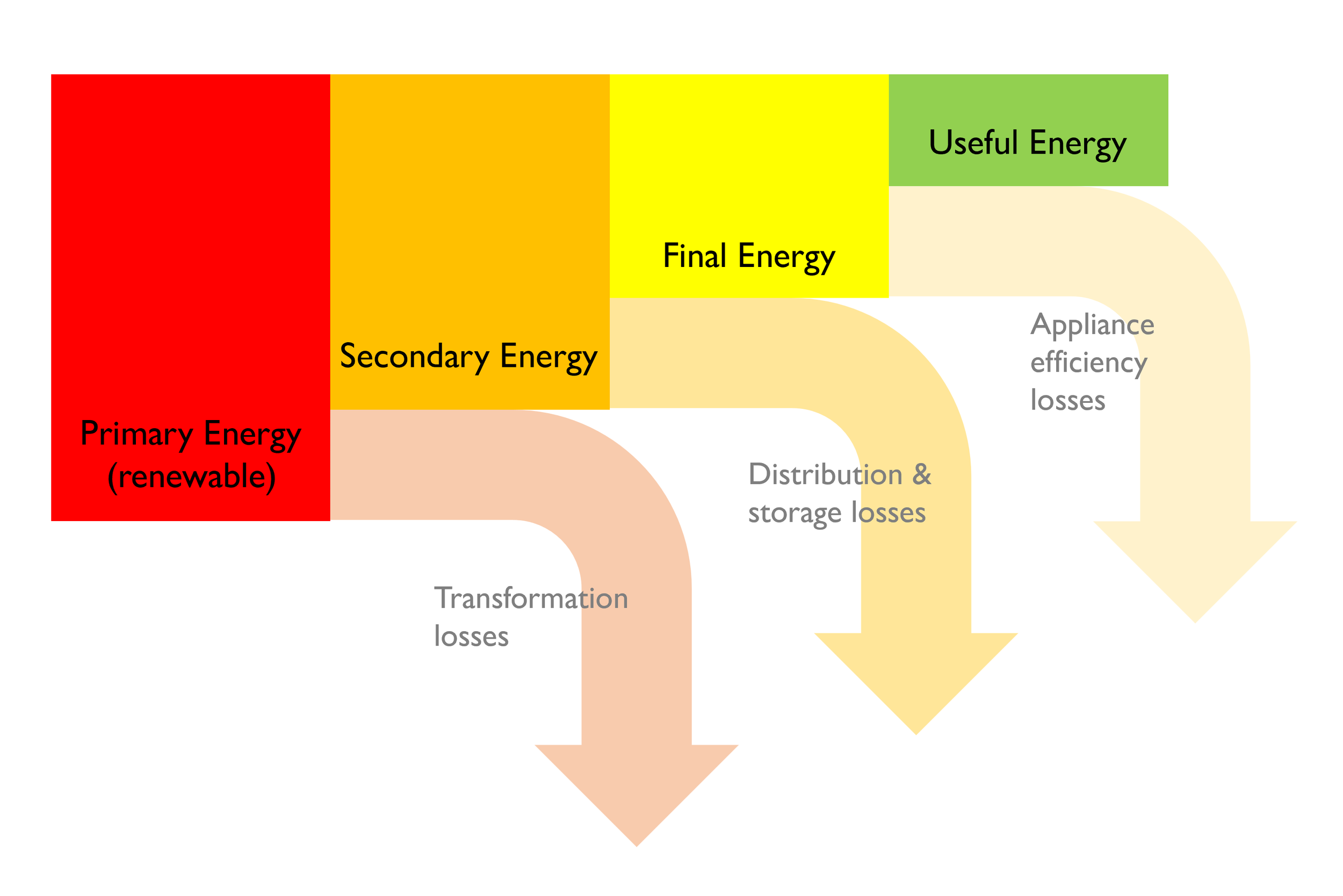PHPP Thermal Design Assessment
Helping you optimize your designs for thermal comfort and energy efficiency through building science.
We assess your home design against science backed metrics for health and comfort.
Your high-performance home starts here.
-
Check your design
Building form / geometric efficiency
Insulation
Window layout & spec
Solar design & shading analysis
Components selection
-
Measure your performance
We model your project using designPH & PHPP software, built for one of the most rigorous energy efficiency building standards in the world - the Passivhaus standard.
You’ll get an energy balance for the house to find where heat losses and gains occur during the cooling and heating seasons. So we can make informed design decisions.

-
Compare design options
We can’t all over spec and choose the best of everything. But we can calculate which upgrades pack the biggest punch for health and comfort, while also making sense for your budget.
We’ll test out design scenarios, so you can compare performance vs. cost.
-
We’ll work together to ensure the thermal design of the home complements the architectural intent.
Together, we’ll discuss construction build-ups to detail for the walls, roof and floor. You’ll gain feedback on window layouts and any shading elements that will improve internal comfort. Maybe the project site has views to the south? We can make sure thermal performance does not suffer.
You’ll offer more value to your clients by guaranteeing a high-performance space and energy-efficient house using building science.
_
If you’re a Certified Passivhaus Designer aiming to achieve Passivhaus certification for the home, we also offer full PHPP services for certification and Passivhaus certification management.
-
Costing a project? Work with us to test different construction systems and building components, so you can provide thoroughly measured options of performance vs. cost to your clients.
You’ll be better positioned to manage client expectations by providing them with quantified data on what high performance actually means for their house.
_
If you’re a Certified Passivhaus Tradesperson seeking Passivhaus certification for the house, we also offer full PHPP services for certification and Passivhaus certification management.
-
Make sure that your health and comfort requirements are met, while using the least amount of energy as possible. We’ll walk you through the inner workings of your home so you can make informed decisions on what is most important for you and your home.
What is U-value, g-value, heat recovery ventilation, a blower door test? We’ll answer these and other questions you may have. You’ll be equipped with the technical knowledge to better direct the result of your home building journey.
-
Thinking about a certified Passivhaus home? We can take care of the calculations, but we recommend you also engage a Certified Passive House Designer and Certified Passive House Builder as part of your project team. To achieve certification, the whole project team needs to be well versed in the Passivhaus standard.
Healthier & more efficient spaces with building science
Just some of the things we’ll be covering…
FAQ’s
-
Absolutely not. Every new home design should go through a thermal design optimisation process in the early stages of design via energy modelling. We like the PHPP software because it has been developed around this optimisation process, rather than being a box-ticking or regulatory tool. Testing design options and iterations is fast and accurate, which makes it incredibly effective in the Concept Design and Design Development stages.
You do not need prior Passivhaus knowledge to benefit from a PHPP Thermal Design Assessment. We’ll be happy to explain the process, results and recommendations in a way that’s easy to understand.
-
No, the PHPP and Passivhaus standard is an international voluntary methodology and standard. It is not a regulatory tool. To comply with our National Construction Code, your project will need to satisfy the energy efficiency performance requirements via a NatHERS rating (Nationwide House Energy Rating Scheme), Deemed-to-Satisfy elemental provisions, or demonstrate a performance solution.
There is one exception. Currently, the state of NSW accepts Passivhaus as a pathway to satisfy the BASIX thermal comfort requirements. Note, in this case, the project will need to commit to achieving the Passivhaus standard, including an airtightness result of <0.6ACH.
Achieving Passivhaus performance generally means the house will far exceed the code requirements.
You will still need to demonstrate code compliance using one of the pathways above.
-
Yes, you can. We will need to have a good idea of what the existing building assemblies are and let us know if there is scope to retrofit them. If you’re unsure, we can make some conservative assumptions, however the accuracy of the results ultimately depends on what we put into the equations!
-
Ideally, at Concept Design stage. High performance building is really about frontloading the effort earlier in the project, where the opportunity for design changes is high and the cost to change is low. Some general design strategies can be implemented in the Concept Design stage, which will provide a good foundation for the home’s thermal performance. However, once a general layout has been established, it’s best to run the project through the PHPP, so we can make any tweaks if needed.
-
That’s fantastic - the Passivhaus certification is one of the most stringent energy efficiency standards in the world.
The certification process provides quality assurance to the design and construction to make sure the house performs exactly as anticipated. Data from long-term real-world monitoring of built Passivhauses show an accurate correlation with PHPP modelled results. If you’d like us to manage the Passivhaus certification process, the PHPP Thermal Design Assessment is the first step in that process.
See our Passivhaus Certification Management service.
-
Hear (or read) it straight from the horse’s mouth!
Let me hand you to: Passipedia - What is Passive House?
Note: Passive House is the English translation of Passivhaus (German). We use the term “Passivhaus” to avoid confusion with the generalised concept of “Solar Passive”. Solar Passive refers to an overall approach to design that emphasizes natural strategies such as solar gain, cross ventilation and thermal mass. Passivhaus or Passive House is an international standard and design methodology based on PHPP energy modelling.
-
The Passivhaus criteria is met if the house achieves thermal comfort while satisfying the following energy requirements:
Heating demand < 15kWh/m2a or heating load <10W/m
Cooling demand <15kWh/m2a
Primary Energy Renewable (PER) Demand < 60kWh/m2a
Airtightness pressurization test result n50 < 0.6 ACH (air changes per hour)
The criteria apply for all climates worldwide. Separate criteria are also available for EnerPHit and PHI Low Energy Building standard.
-
For something that may be considered very subjective, quite a bit of scientific research has gone into this field. In fact, it is essential to quantify in energy modelling because it sets our interior target conditions.
Our assessment is based on the Passivhaus methodology which defines thermal comfort (using ISO 7730) as:
20-25°C, 24/7 all year round
Relative humidity of 30-60% (<12g/kg absolute humidity)
Less than 4.2 degrees difference between air temperature and any internal surface temperature
Minimum surface temperature of 12.6°C to prevent condensation and mould growth
At least 30m3/h of fresh air supply per person
Studies have shown that these conditions satisfy 94% of occupants, for optimum health and livelihood.
-
We use designPH and PHPP (Passive House Planning Package) to complete the PHPP Thermal Design Assessment.
DesignPH is a plugin for SketchUp, where we 3-dimensionally model the thermal envelope and shading conditions.
PHPP is an excel based software where the energy calculations are carried out in detail.
We are also experienced in Revit, which may assist the collaboration process.
-
The PHPP Thermal Design assessment starts from $2,300 +GST, and will depend on the size and complexity of the project.
Our Passivhaus certification management fees include this as the the first stage.
Please reach out to us with your project details to get an accurate cost.
Work with us
Are you at a design stage where things won’t cost much to change, while opportunity to impact performance is high? This is where we like to meet too!
High performance homes are all about front loading the effort to the design stages of the project. Good planning and a good team early on guarantees a great outcome.
We’d love to be part of your team. Discover how a PHPP Thermal Design Assessment can help you achieve optimum comfort, health, and energy efficiency.
Contact us at elsie@phppdesign.com.au




