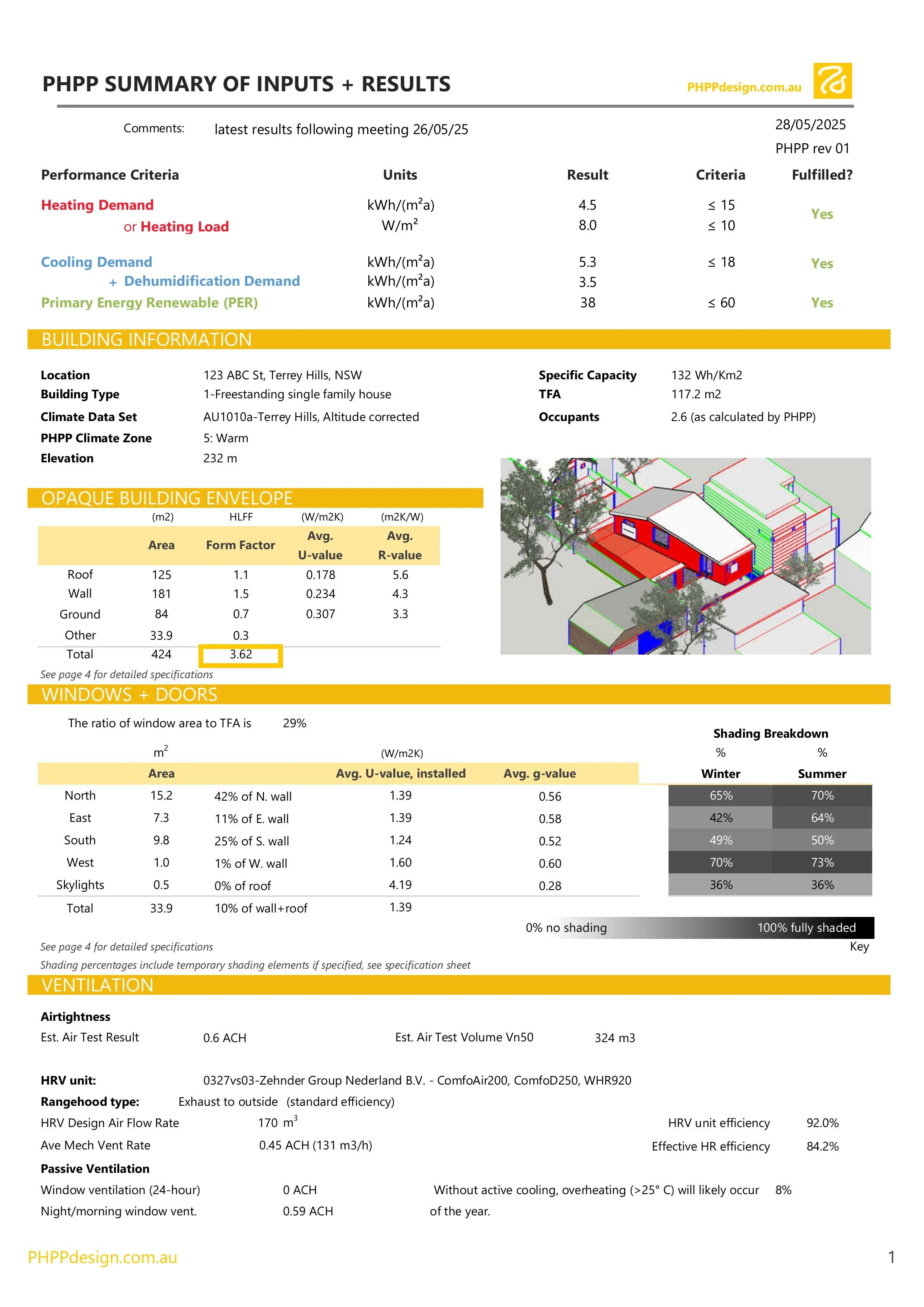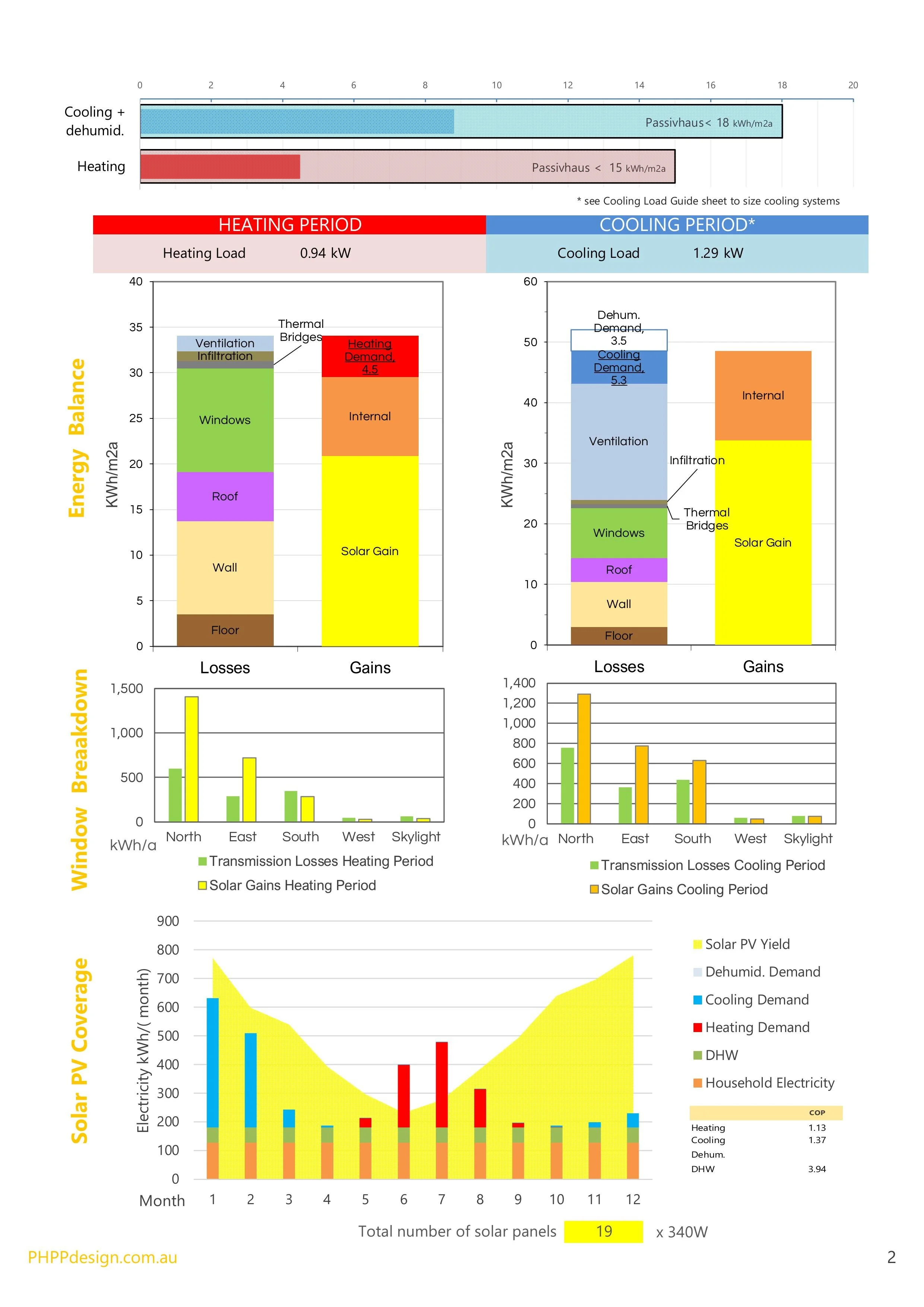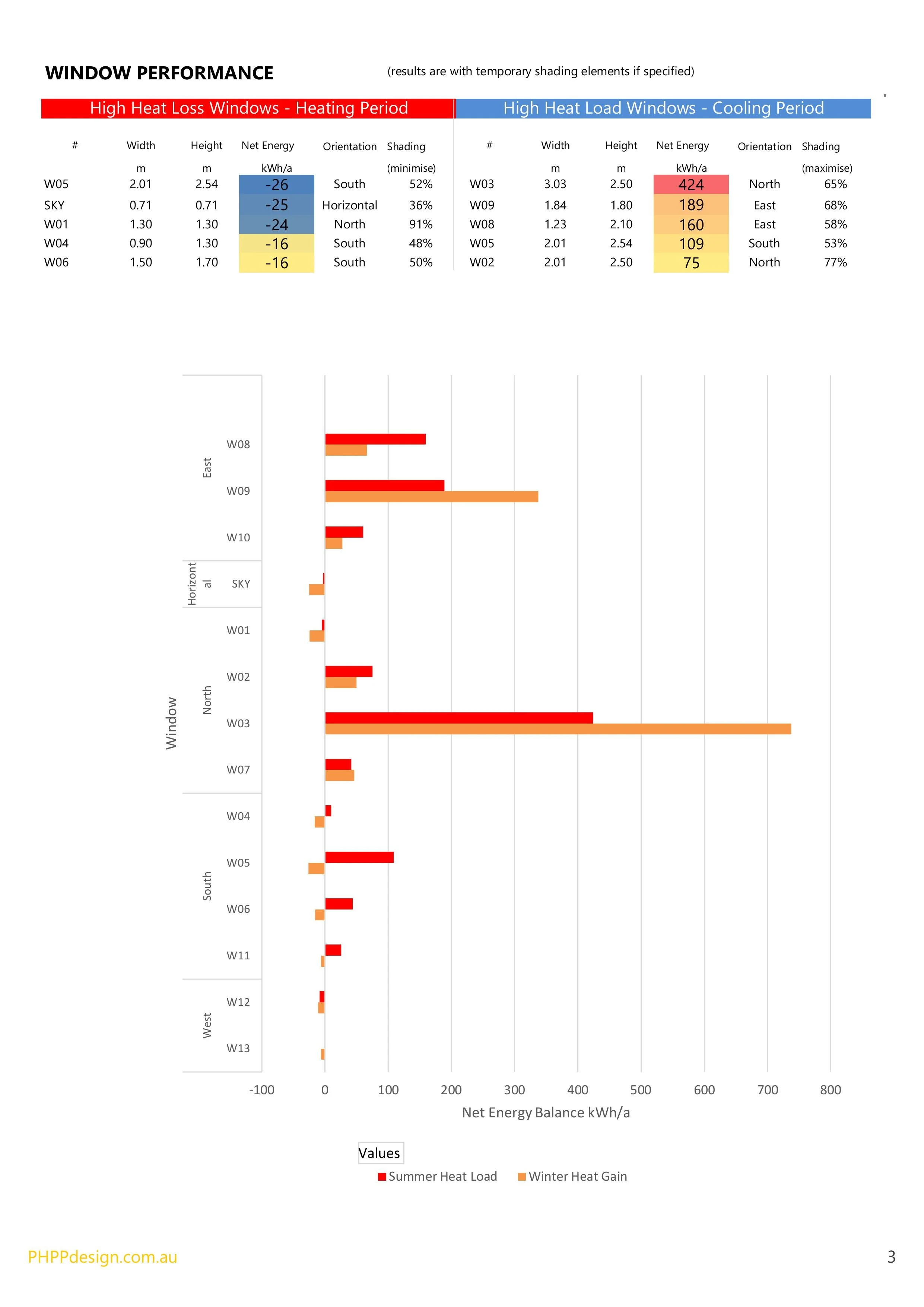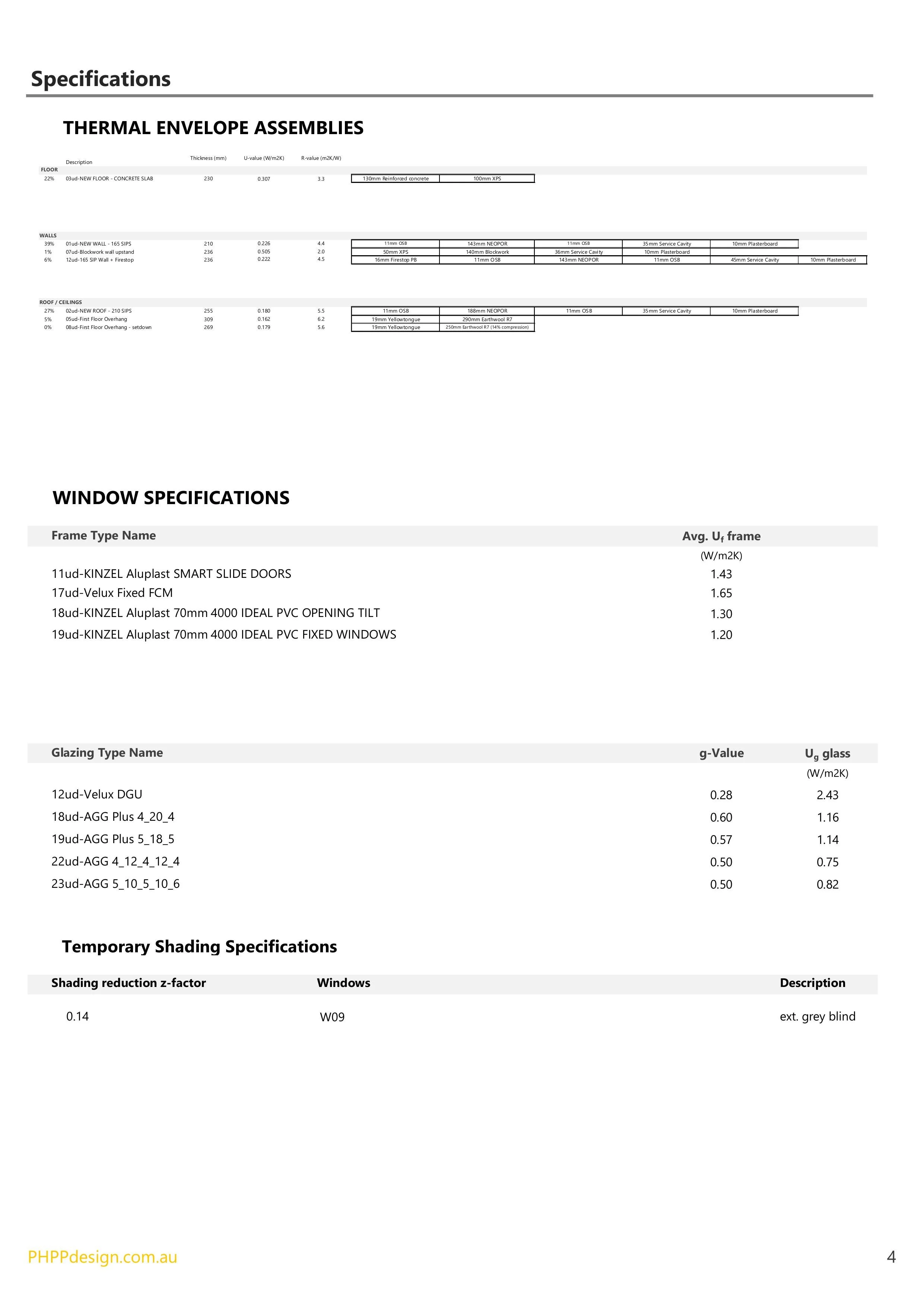
Primary Energy Renewable (PER) Demand
PER demand measures the total renewable primary (or source) energy required to meet all the building's energy needs including heating, cooling, hot water and appliances. It factors in the efficiency of the appliances specified and any losses associated with generating, storing and delivering the electricity.
The limit is 60 kWh/m2a for Passivhaus Classic and varies for Passivhaus Plus and Premium certifications.
At the feasibility stage, the PER demand calculation is approximate only. Generic appliance systems are input as they are likely to change. Their COPs are listed on the following page.
Specific Capacity
Specific capacity refers to the thermal mass of the building.
Higher values mean the building can absorb and store more heat energy, which helps to stabilise internal temperatures.
Thermal mass must be designed carefully and is not essential for an energy-efficient building.
Treated Floor Area (TFA)
TFA is the total usable, conditioned floor area. Passivhaus-specific deductions are made for areas such as stairs, voids, and storage spaces.
Climate Data
Certified climate datasets must be used for certification. If a suitable certified dataset is not available for the project site, one can be officially certified by the Passivhaus Institute for a fee.
Opaque Building Envelope
The Opaque Building Envelope is the building envelope excluding your windows and doors — namely, your roof, walls, and floor. It forms the thermal separation between inside and outside. As long as there is a temperature difference, heat will flow through the building fabric.
Two key design factors influence heat loss:
1. Geometry
2. Material
Think of one as the "quantity" and the other as the "quality". Both matter in the equation. You may use one to compensate for the other. For example, a non-compact geometric design can be offset with improved insulating materials (though this comes at a cost!).
U-value
U-value (thermal transmittance) is a measure of how well a building component conducts heat. It represents the rate of heat transfer through a material or assembly. Lower U-values mean less heat loss.
R-value
R-value (thermal resistance) tells us how well a material resists heat flow. This is typically the unit you see on insulation batts. Higher values mean better insulation. You can add R-values together to calculate total thermal resistance.
R-value = 1÷U-value
Note: the R-value of the wall is not simply the R-value of the insulation batt. Other components, such as timber framing, will reduce the overall R-value of the wall system.
Heat Loss Form Factor (HLFF)
The HLFF is the ratio between the thermal envelope area and Treated Floor Area. This factor is an indicator of the compactness of the building. A lower factor signifies better efficiency. Typical range for Passivhaus is 2-4.
Window-to-TFA Ratio
Windows are weak points in the thermal envelope. Overglazing can lead to overheating in summer. Aim for a window-to-TFA (treated floor area) ratio of <30%.
Shading Breakdown
Aim for low shading in winter and high shading in summer.
The designPH model calculates shading based on all contextual elements, including topography, trees, neighbouring buildings, and awnings. It uses ray tracing to determine shading percentages on each window for both heating (winter) and cooling (summer) periods.
Shading calculations can include deciduous trees (assuming their presence is known), and optionally, temporary/operable shading. However, temporary shading is typically excluded from feasibility assessments to stress test the design.
U-value window (Uw)
U-value (thermal transmittance) is a measure of how well a building component conducts heat. Lower U-values mean less heat loss.
In the PHPP, the window performance is broken down into the U-values of the glass and the frames. Each window's specific configuration is used to determine its overall U-value.
Note all U-values are reported in accordance with EN 673.
g-value
The g-value indicates the proportion of solar radiation that passes through a window. It is similar to SHGC but uses a different calculation method.
Air Change per Hour (ACH)
The maximum allowable air leakage at 50 Pascals pressure is:
• 0.6 ACH for Passivhaus Certification
• 1.0 ACH for EnerPHit or PHI Low Energy Certification
Vn50
Vn50 is the total internal air volume of the building, used to calculate airtightness.
At the feasibility stage, this is an estimate based on the Treated Floor Area. For an airtightness test (Blower Door Test), Vn50 must be calculated per section 3.2.10a of the Passivhaus Criteria.
Rangehood
Externally exhausted rangehoods result in conditioned air loss, making them less energy efficient. However, they are still recommended for optimal air quality when cooking.
Extract airflow classes:
• Efficient: <600 m³/h
• Standard: <900 m³/h
• Not recommended: >900 m³/h
Passive Ventilation
Window ventilation is effective at reducing cooling demand, though limited on the hottest days. Cooling systems should be sized for worst-case summer conditions, assuming no passive cooling.
Effective Heat Recovery Efficiency
This includes efficiency losses from HRV ducting and rangehood exhausts.
Position the HRV unit close to an external wall and central in the floor plan to minimise duct losses.
Avoid placing air intakes in hot roof spaces or on western unshaded walls.
Overheating %
Your building may pass the Passivhaus benchmarks but still overheat. It's important to design beyond the criteria to ensure a resilient home that suits the occupants' expectations and lifestyle.
Overheating is defined as internal temperatures exceeding 25°C. If this occurs too often, additional mitigation measures are required.
Target: <10% of the year

Heating Load
This is the maximum heating requirement used to size your heating system.
Infiltration
Energy loss through air leakage.
• Passivhaus: ≤0.6 ACH @ 50 Pa
• EnerPHit / Low Energy Build: ≤1.0 ACH @ 50 Pa
These are the default targets.
Windows
Includes all heat losses through windows and doors.
• Reduce windows with a net heat loss (i.e. where heat loss is greater than solar gain).
• Combine windows to reduce total frame area—frames typically lose more heat than insulated glass and block solar gain.
• Triple glazing reduces heat losses but also solar gain (lower g-value). Alternatively, choose better-performing frames.
Refer to the window breakdown below.
Opaque Building Envelope (roof, wall, floor)
Check your Heat Loss Form Factor (HLFF) – can you make the building envelope more compact?
Improving insulation in the opaque envelope is often the most effective way to reduce heating demand.
• Roof – Usually easiest to insulate without affecting interior space.
• Walls – Typically a major source of heat loss due to large surface area.
• Floor – More complex due to floor levels or excavation depth. If using a concrete slab, increasing XPS insulation can yield noticeable improvements.
Darker external finishes (higher absorptivity) can provide small gains.
Thermal Bridges
Reduce thermal bridges using thermal breaks and good design.
Thermal bridges are approximated in the feasibility assessment based on similar details. They will be modelled in detail at a later stage if pursuing Passivhaus certification.
Refer to thermal bridge handbooks for guidance.
Heating Demand
When all heat losses and gains are broken down, they fall into nine key channels.
Each is modelled in detail to balance gains and losses and maintain internal conditions. Any shortfall is met through active heating—this is the building's heating demand.
Internal Heat Gains (IHG)
Includes heat from occupants, appliances, and services inside the envelope. These are based on default residential assumptions and should only be adjusted for unusually high internal loads.
Solar Gain
Harness free heat by optimising glazing to the north (in the Southern Hemisphere) with well-sized awnings.
• East and west windows may require vertical shading in summer.
• South-facing glazing should be minimised.
Don't underestimate deciduous trees. If your site has deciduous trees, winter shading percentages are calculated without leaves.
Caution: over-reliance on solar gain can result in high temperature fluctuations and overheating in summer.
Note: the total solar gain shown here may not match the window breakdown below. This value reflects only the portion of solar gains that contribute to reducing heating demand.
Cooling Load Guide
Cooling distribution is quite complex and sometimes requires dynamic modelling. Once the design has been developed, check the Cooling Load Guide to stress test your house for summer overheating conditions.
Cooling Demand
When all heat losses and gains are broken down, they fall into nine key channels.
Each is modelled in detail to balance gains and losses and maintain internal conditions. Any shortfall is met through active cooling—this is the building's cooling demand.
Ventilation
Includes heat losses from mechanical (HRV) and passive (window) systems.
Passive cooling through windows is effective—particularly night-time purging.
Use summer bypass mode on the HRV to flush out heat when external conditions are favourable.
Note: HRV systems have a low air change rate.
Windows
Includes all heat losses through windows and doors.
Note: the total window losses shown here may not match the window breakdown below. This value reflects only the portion of window losses that contribute to reducing cooling demand.
Opaque Building Envelope (roof, walls, floor)
Review HLFF and explore more compact forms.
Increasing insulation has limitations during the cooling period.
Lighter exterior finishes (low absorptivity) can help reduce heat gains.
Infiltration
Maintain airtightness at 0.6 ACH. You may find making your building leakier will result in a lower cooling demand (!). But this is uncontrolled air leakage, which will bite you back in winter. It's better to build airtight and choose when to "leak" air by opening windows.
Internal Heat Gains (IHG)
IHG includes your occupants, appliances, and services that emit heat inside the building envelope. This is why we insulate our hot water storage tanks, for example. It is best to keep these values as default and only adjust them if there are unusual or high heat-load appliances in your home.
Solar Gain
As a first step, look at how you might limit solar gains. The cheapest way is to reduce your window area. Otherwise, aim to optimise your shading.
Window Losses + Gains (Heating Period)
Aim to maximise solar gain from the north. Where heat losses are greater than solar gains, choose glazing with a lower U-value (e.g., triple glazing). Be careful—triple glazing typically reduces your g-value at the same time. High g-value glass will give you more solar gains but may require temporary shading in summer.
Have a look at the Window List on the following page for the net heat gain on each window.
Window Solar Gains (Cooling Period)
In the cooling period, the goal is to limit solar gains. This can be done (in order of effectiveness) by:
1. Reducing glazing area
2. Adding awnings/overhangs to north-facing windows
3. Using solar control glass (low g-value)
4. Installing external blinds
5. Installing internal blinds
Have a look at the Window List on the following page for the net heat gain on each window
Solar Panels
The PHPP will calculate estimated monthly energy generation based on the certified climate dataset. It accounts for roof orientation and shading. Note: Energy estimations from your solar quotation cannot be used for Passivhaus certification.
Coefficient of Performance (COP)
COP measures the efficiency of an A/C system. It is calculated by dividing total heating or cooling output by the total electricity input during a typical season. Higher values indicate a more efficient heat pump.
Ventilation
This is energy loss through your HRV system. If the default HRV is selected, efficiency is set at 75% (the minimum allowed for Passivhaus). You may select a certified HRV with higher efficiency, or reduce duct lengths to the outside.

High Heat Loss Windows - Heating Period
These are your top five heat-losing windows in the heating period. Consider removing, combining with other windows, or upgrading them to triple glazing.
High Heat Load Windows - Cooling Period
These are your top five heat-gaining windows in the cooling period. You may need to reduce their size, add shading, or use solar control (low g-value) glass.
East
Sun from the east (and west) comes in at a low angle, so vertical shading is most effective.
Horizontal (Skylights)
Skylights are highly exposed to summer sun. Choose low g-value glass where possible. Ensure they meet Passivhaus requirements for thermal performance and airtightness. Pay attention to installation details to avoid thermal bridges.
North
Focus glazing to the north. Use awnings extending roughly 0.45× the window height (location dependent) to maximise winter sun and block summer sun.
South
South-facing glazing doesn't receive direct solar gain but can still result in net heat gain via indirect radiation.
If you have a lot of south facing windows, be prepared to up-spec the window components.
West
Sun from the west enters at a low angle, so vertical shading is most effective.
Summer Heat Load
Minimise summer heat gains from the sun. This must be balanced with the goal of winter heat gain.
Winter Heat Gain
Maximise winter heat gains from the sun. This must be balanced with efforts to reduce summer heat loads.

Area Percentage
This is the total percentage of the thermal envelope area that this particular assembly makes up.
Thickness
The total thickness of the thermal layer (typically excluding rainscreens and cladding).
U-value
U-value (thermal transmittance) measures how well a building component conducts heat. Lower U-values indicate less heat loss.
R-value
R-value (thermal resistance) measures how well a material resists heat flow. This is typically the unit you see on insulation batts. Higher values mean better insulation.
R-value = 1÷U-value
Note: R-value of a wall system includes effects of framing, not just insulation batts.
U-value Frame (Uf)
Weighted average U-value for the window frame head, sill, and jamb.
U-value (thermal transmittance) measures how well a building component conducts heat. Lower U-values indicate less heat loss.
g-value
The g-value indicates how much solar radiation passes through a window. Similar to SHGC but calculated differently.
U-value Glass (Ug)
The U-value of the glazing panel only.
U-value (thermal transmittance) is a measure of how well a building component conducts heat. Lower U-values mean less heat loss.
Note all U-values are reported to EN673 standard.
Shading Reduction Factor (z)
Estimates how much solar gain is blocked using temporary shading like blinds.
• z = 0 means full protection (no solar gains)
• z = 1 means no protection
Typical values:
• 0.75 for grey internal roller blinds on DGU
• 0.5 for white internal roller blinds on DGU
• 0.14 for grey external roller blinds on DGU